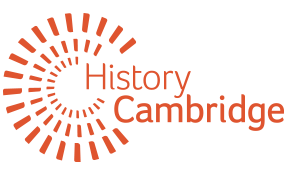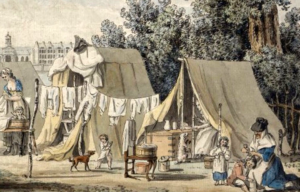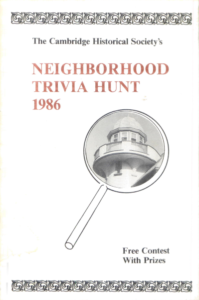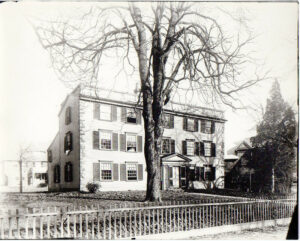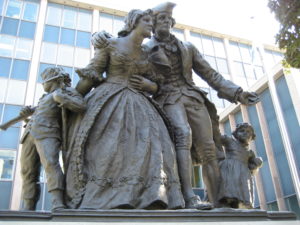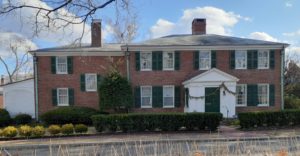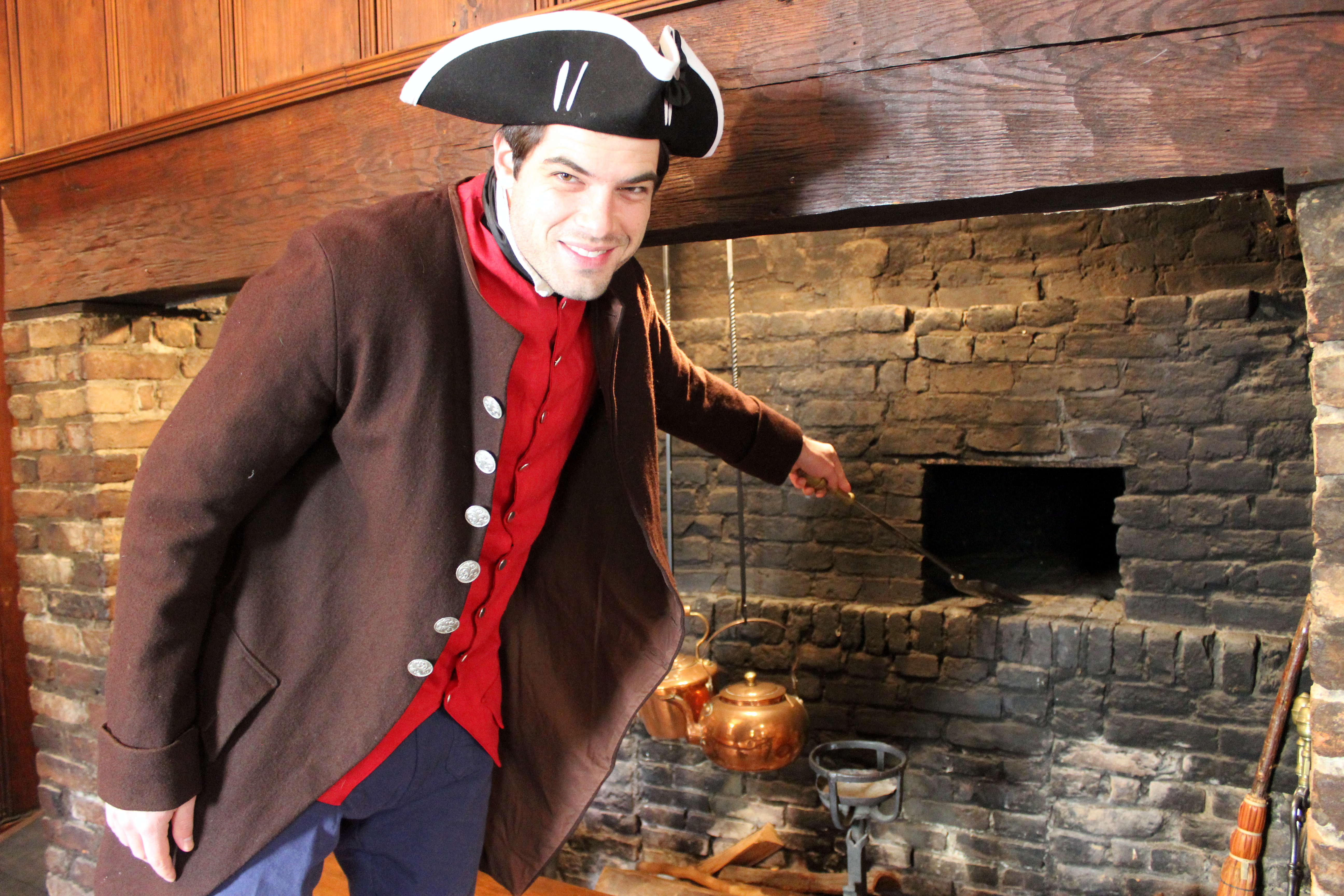The History of 74 Rear Fayerweather Street, Cambridge
By Heli Meltsner, 2007
In the six decades after 1852 the use of this property changed utterly: an unused field became a garage, elementary school and finally a private residence. When William G. Stearns bought forty acres of the Ruggles-Fayerweather estate he hired the prolific local surveyor Alexander Wadsworth to lay out a residential subdivision. The 63 lots on Fayerweather and Reservoir Streets were offered for sale at public auction in June 1852.
Local politician and Civil War General Edward W. Hincks purchased thirty-five of the lots in 1872. His land stretched south on Fayerweather Street and north to Vassal Lane but by his death in 1894 the lots remained largely vacant. At around the time Huron Ave. opened the area for intensive development, Edward W. Hooper, who lived nearby on 25 Reservoir Street, began acquiring land from the General, assembling most of the lots by 1903.
Taking advantage of the City’s booming population, Canadian house-builder Bernard Rice bought much this land, building modest, two-family houses on lower Fayerweather Street between 1910 and 1913. Behind his own house at 74 Fayerweather he erected a two-story storage garage for 35 automobiles. It was this garage, then beyond rehabilitation, that the Fayerweather Street School purchased in 1968.
The K through 5 school had been opened the previous year as an alternative to local progressive education. It was based on the work of Leicestershire School system, sometimes called the Open Classroom or Open Education movement. It’s educational philosophy saw the child not as a rigidly formed product to be filled with knowledge he would promptly forget but rather a happy, self-directed young person who created, with teachers’ help, a body of knowledge that would be built to suit his needs and keep him curious about the world. Teachers would respect the student, paying most careful attention to the child’s learning needs.
The garage was demolished and a new, reinforced concrete building, two-story and basement high and clad in brick and glass was finished in 1969. For maximum flexibility, architects William Barton and Kenneth Redmond, designed moveable standards that could partition the large internal spaces as teachers and students desired. A third floor containing a gym and other rooms was added in 1987 as the school expanded to the eighth grade.
As lot and building size limited desired growth, the property was sold to school parents Lori and Eric Lander in 1999. Architect Maryann Thompson designed a total renovation, retaining only the third floor and the concrete staircase intact. Warm materials, interesting floor openings and flowing spaces made the institutional building into a welcoming, sun-filled, private house. Landscape architect Michael Van Valkenburgh surrounded it with an orchard, a birch grove and a secluded back yard that included playground elements retained from the old school. The owners, architect and landscape architect have collaborated to recycle the school building into a family home full of light and delight.
