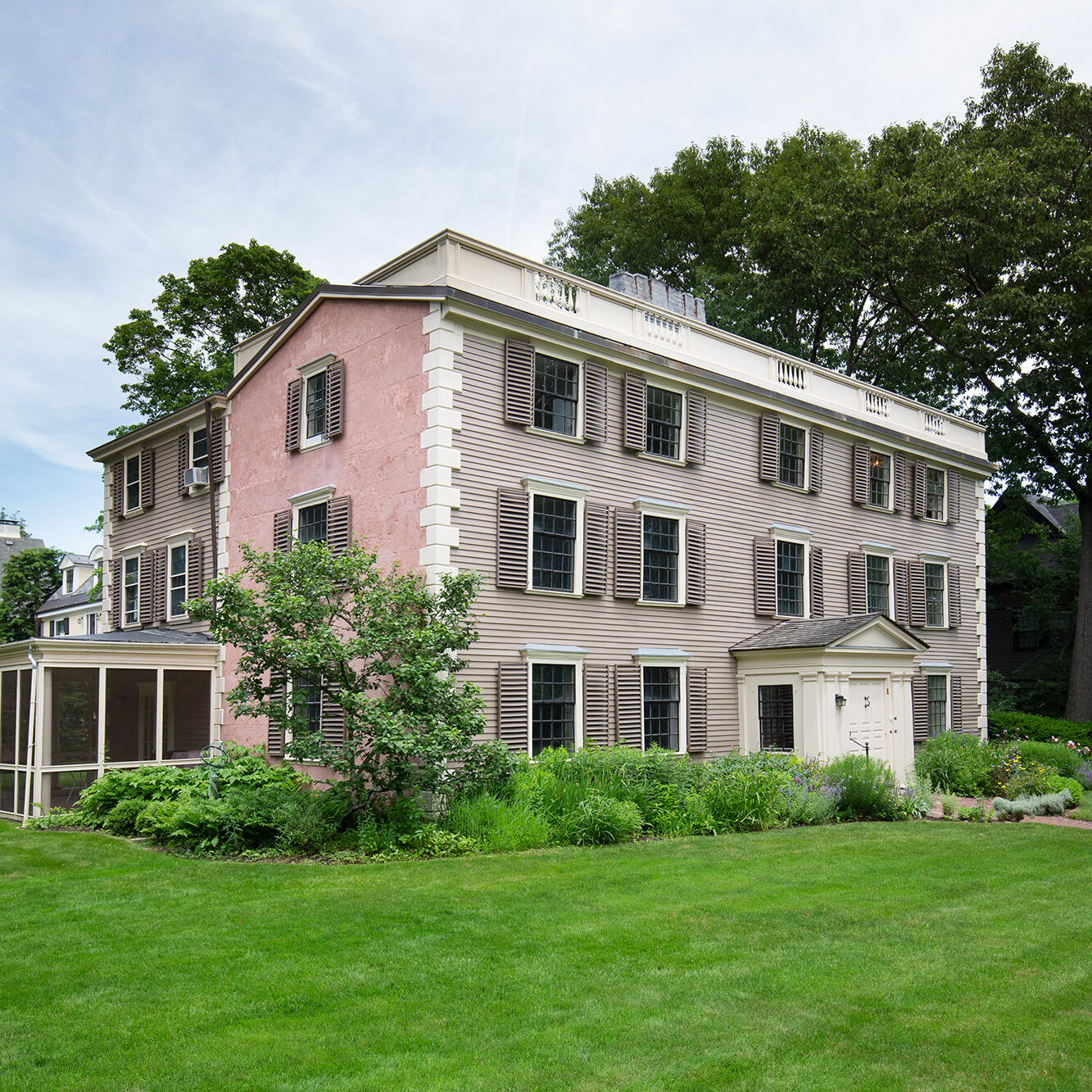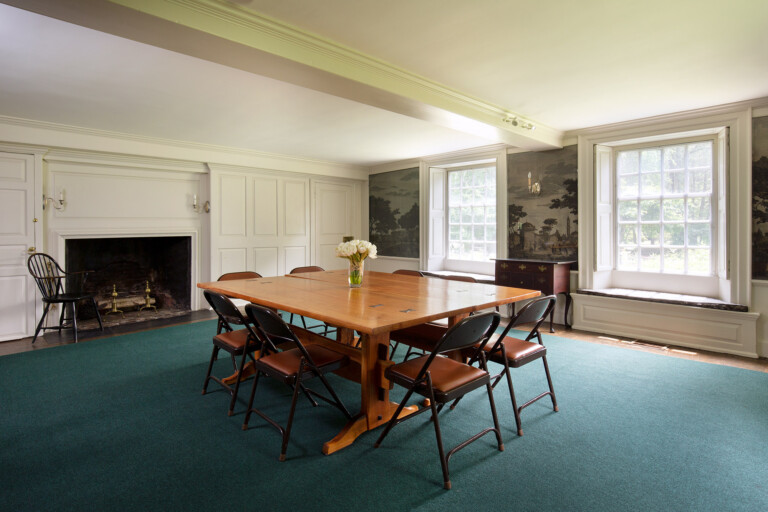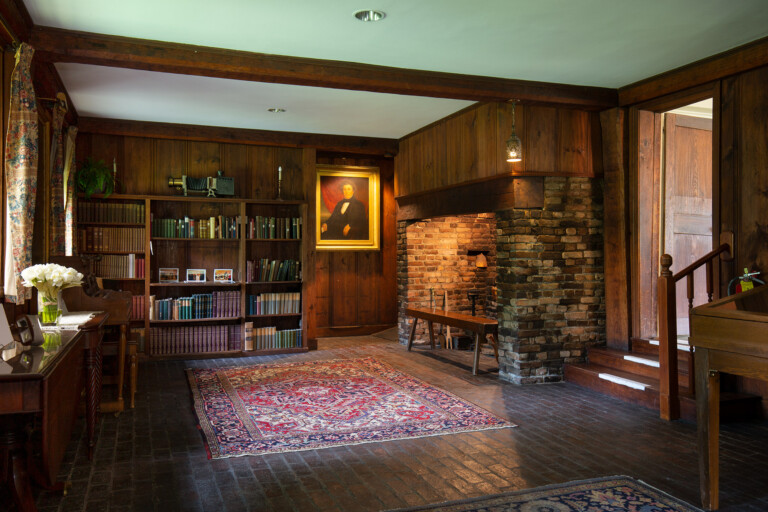Hooper-Lee-Nichols House
Like all buildings in Cambridge, the Hooper-Lee-Nichols House is located on the traditional homelands of the Massachusett people. We acknowledge that we are here as guests, and strive to give honor and respect to these ancestors as well as the thousands of Native people living in the Commonwealth today.
Founded in 1905 by a group of historians, the Cambridge Historical Society initially met in private homes and on the Harvard campus to present lectures on Cambridge history. Beginning in 1906, these lectures were published as The Proceedings. Not long after, the Society began collecting books, documents, significant papers, photographs, and objects. Together these materials made the basis for our current archival collection.
We’ve come a long way since our 1905 beginnings. What started as a group of amateur history enthusiasts has taken a fresh, new direction. In 2021 we became History Cambridge, a reflection of our efforts to be the most relevant and responsive historical voice in Cambridge. We do that by recognizing that every person in our city knows something about Cambridge's history, and their knowledge matters.
About the House
The historic Hooper-Lee-Nichols House on Brattle Street—the second oldest house in Cambridge and one of the oldest houses in New England—became the Society’s headquarters in 1957 after Frances Emerson donated the building to the Society. Today it houses our staff offices and special collection archives.
The Hooper-Lee-Nichols house was built in 1685 and has been changed by its residents over the years, modified repeatedly to meet the style of the day. While it primarily reflects the Georgian Style of the 18th century, parts of the original 17th-century construction remain and one can see Victorian and Colonial Revival alterations from later generations. Learn more about its architectural history in this 2010 publication.
The HLN House and Enslaved People
We know much more about the white families who owned the Hooper-Lee-Nichols House over the centuries than we do about the servants and enslaved people associated with the house and land. We know that past homeowners Cornelius Waldo (1684–1753/1754) and Joseph Lee (1710–1802) were both enslavers. It is possible that enslaved people lived and worked at the house, but we have not yet found records that could confirm this. Read more in our 2019 report on what we know about the Hooper-Lee-Nichols House and its ties to slavery.
Events and Filming at the Hooper-Lee-Nichols House
Built in 1685 and transformed into a Georgian mansion in the 1730s, the Hooper-Lee-Nichols House is one of the oldest houses in Cambridge.
We've hosted corporate retreats, community meetings, weddings and milestone celebrations, documentary film crews, and more. Capacity ranges from 40 to 100 people, depending on the type of event.
Explore the Rooms of the HLN House
The Bosphorus Room
This room and the Naples Room pictured above are the two oldest in the house. Our recent dendrochronology dates the main support beam below this room to 1685.
At that time this room would have looked very different. It was most likely built in the style once known to architectural historians as First Period, with exposed beams featuring decorative cuts.
Richard Hooper, his wife Elizabeth, and two children lived here until he died in 1690. Soon after his death, Elizabeth fell on hard times. By the time of her death in 1701, the house was empty, lacking even a sheet to wrap her corpse. Following Elizabeth Hooper’s death the house was left empty for 15 years. In 1716 the house was reclaimed by Henry Hooper, the son of Richard and Elizabeth. He may have replaced part of the termite-damaged structure of this room.
The room was updated in the Georgian style in the 1700s. Our paint analysis has shown that this process happened in multiple stages. It is likely that the first changes were made by Cornelius Waldo who advertised the house for rent as a country seat for a gentleman. Waldo sold the house to Joseph Lee in 1758. Lee completed the Georgianization of the room, adding such features as the furred out walls and window seats.
The most notable feature of this room, the wallpaper, was installed in 1856 by George and Susan Nichols. The paper was printed by the leading Parisian scenic wallpaper company, Joseph Dufour et Cie. It depicts scenes of the Bosphorus in Turkey and was installed to match the earlier wallpaper on the second floor.
Our exploration of the room has revealed some curious facts. The oak structure behind the south and west walls shows 17th-century details one would expect. However, the structure under the north and east walls is made from pine wood and does not show the expected decorations. These structural beams have been covered since the middle of the 18th century. Why they don’t match from one side to the other is a mystery.



