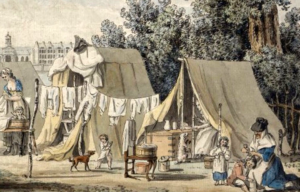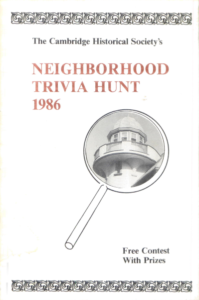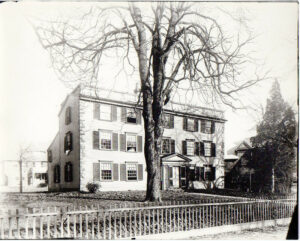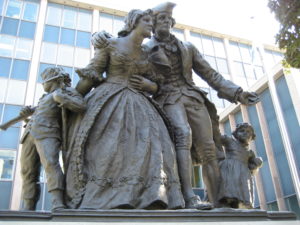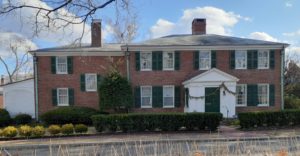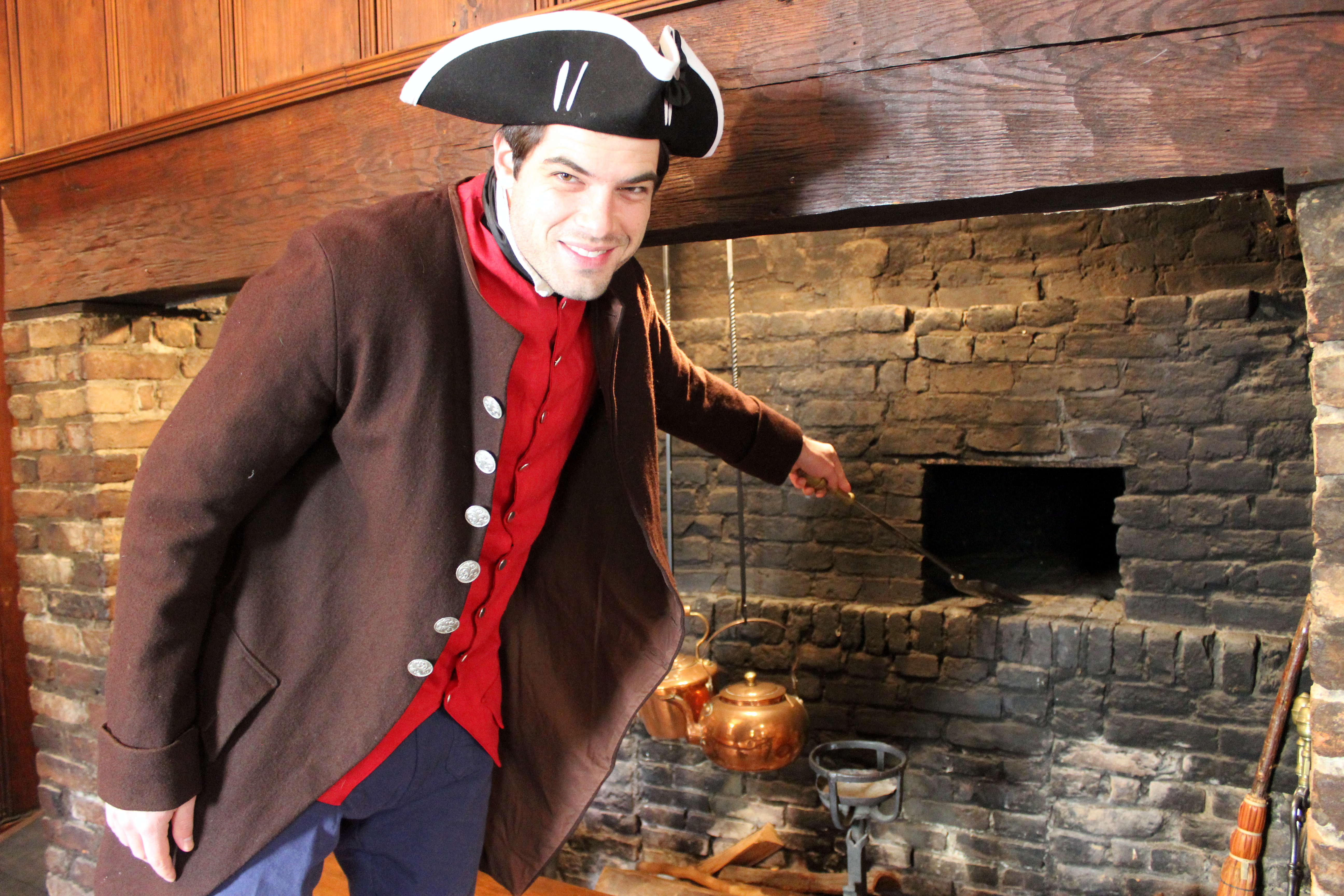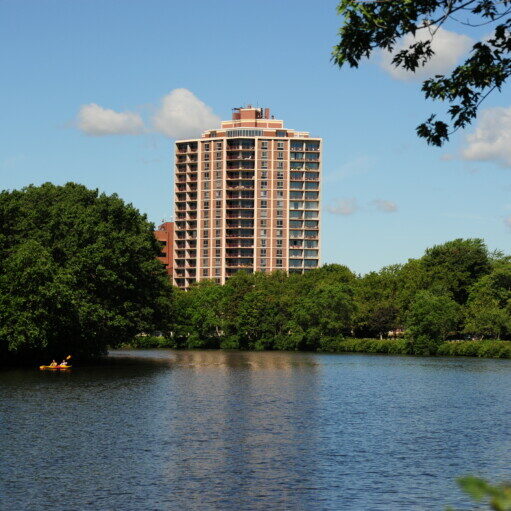
A Brief History of “Ten Ten”
By Elizabeth af Jochnick
Before Ten Ten was Ten Ten, it was an in-patient infirmary for Harvard students, located next to Mount Auburn Hospital, known as the Stillman Infirmatory. When the University moved its student health facilities to Harvard Square, they put the Infirmary up for sale. Harvard offered to sell the building and the land surrounding it, to the Mount Auburn Hospital if it would match the highest sealed-bid received. The Hospital turned down the offer. On March 16th, 1962, the sale went to the highest bidder, Fred Dupree, a real estate developer from Washington, DC., and his brother Tom Dupree, an assistant physics professor at MIT. The Duprees bought the Stillman Infirmary building and 35,648 square feet of land surrounding it, between Mt. Auburn Street and Memorial Dr., for $391,000.
The Duprees wanted to tear down the building and put up an eighteen-story luxury apartment house, with 86 units, each facing the Charles River—a unique concept. Although this transaction would provide Cambridge with a yield of about $85,000 a year in real estate taxes, from formerly tax-free property, some of the neighbors were not thrilled by the idea of a high-rise building going up in on the banks of the Charles River and blocking their bucolic view. Several of them picketed in protest. A neighborhood meeting was held in District Ten of Cambridge, organized by George Macomber, president of Cambridge Trust Company. The majority of the neighbors at this meeting were in favor of the building, and after the building was erected, many of them moved there. One of the concessions made to the neighbors was to keep the lower part of the building open between pillars to preserve some river view. This solution rendered the building’s stilt–like appearance of the first floor, with the actual building built 15 feet above the landscaped plaza.
The architects chosen to design the building were Cohen and Haft of Silver Spring, MD. The property was located in two separate building zones, about half on the Mount Auburn St. side and half on the side near Memorial Dr. The new building was built in the zone nearest the River, which allowed for 18 stories, but because of split zoning, the number of apartments was limited to 86.
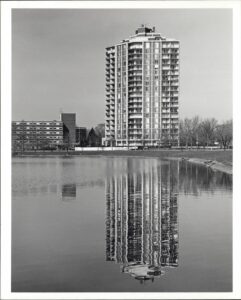
The Duprees planned to divide each floor into three two-bedroom and two one-bedroom units, and hoped to have work completed by 1963. It was to be a rental building with one-bedroom apartments beginning at $280 per month, and two-bedroom units starting at $440. The first two floors would be used for professional offices. A penthouse apartment would be built on top. Every apartment would have a view of the Charles River from floor to ceiling windows—none less than 6 feet wide—a balcony, a separate dining area, and good space between the living and dining areas. There were railings in front of each window. Special attention was given to sound control between apartments. This was accomplished by having freestanding air columns between walls. Laundry facilities, heated garage, air conditioning, valet, and maid service were offered. A door man, dressed in a navy blue blazer with gray flannel pants, would be on duty 24 hours, and would have his office right next to the entrance.
Before any construction could begin, 96% of the property had to be excavated for an underground garage that could hold 90 cars. The Ground-breaking Ceremonies took place on August 8, 1963, attended by the Mayor of Cambridge, Edward Crane. Mark Gibbons, the leasing agent for Ten-Ten, drove Mayor Crane and the Dupree brothers to the ceremony in his 1928 Mercedes Benz, and the event was celebrated with champagne.
One year later the Open House, complete with tours of model apartments, was held on September 29, 1964, and occupancy was scheduled for January 1965. The actual move-in date was during the spring of 1965, quite an amazing feat to accomplish all this in just over 1½ years. Ten-Ten cost $3 million to build. It was considered by developers to be one of the five greatest apartment buildings in America.

